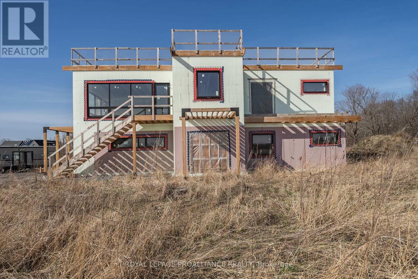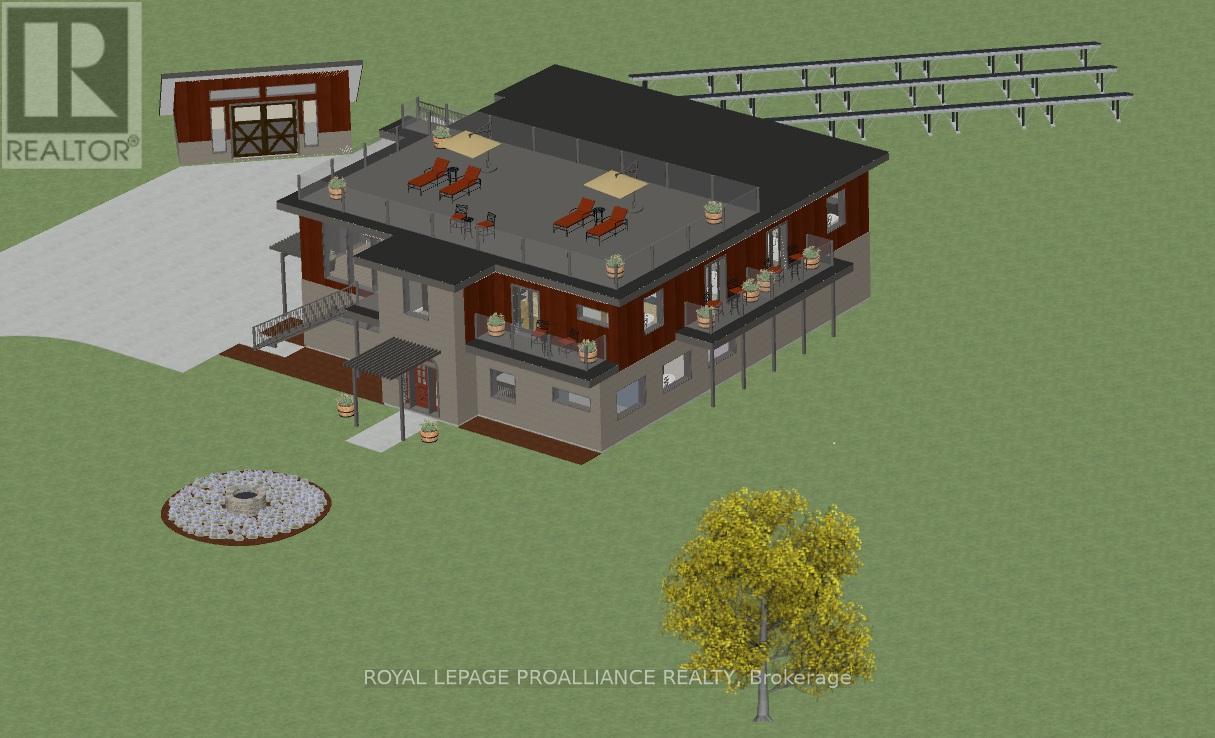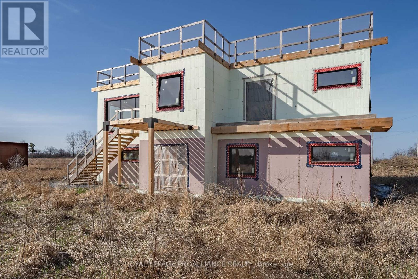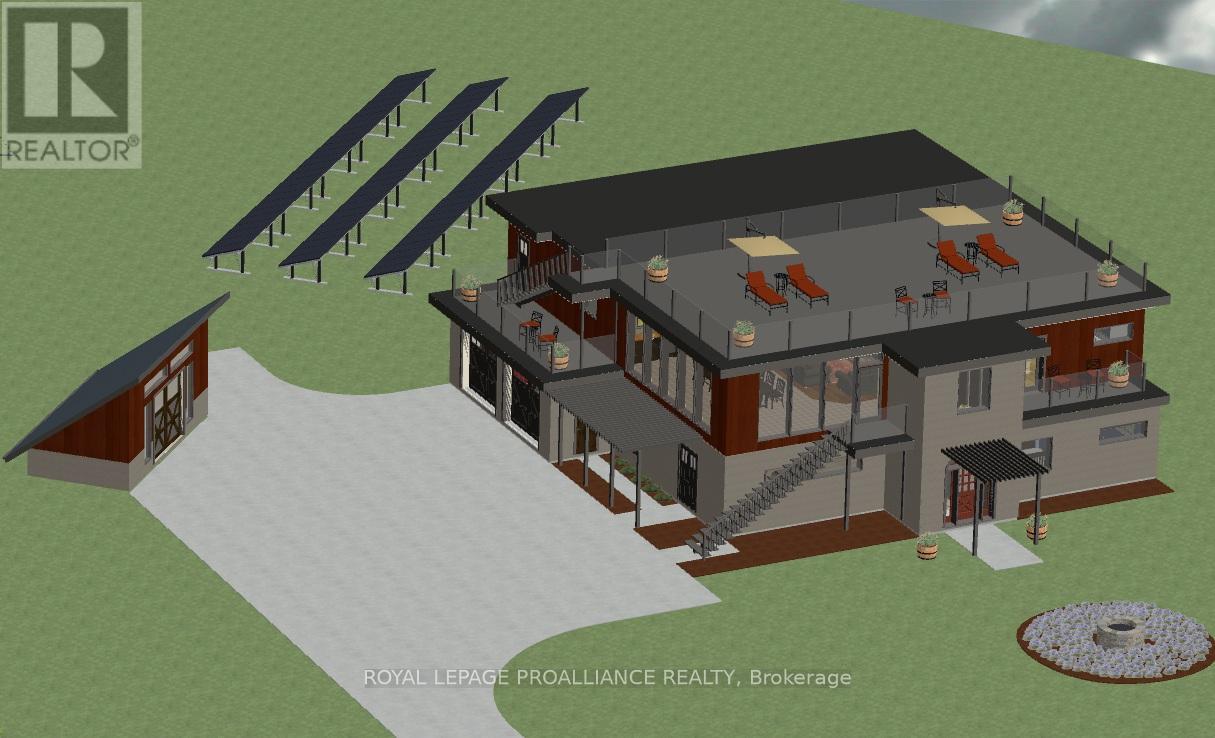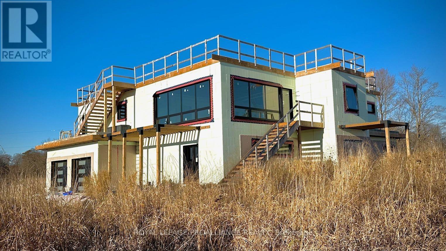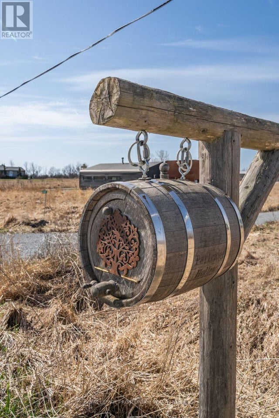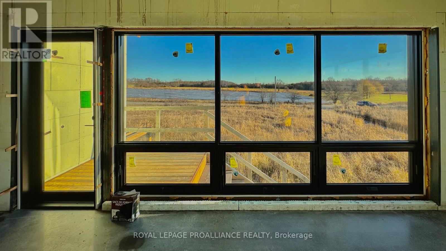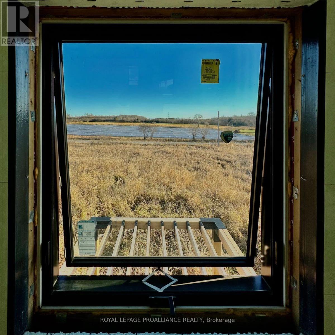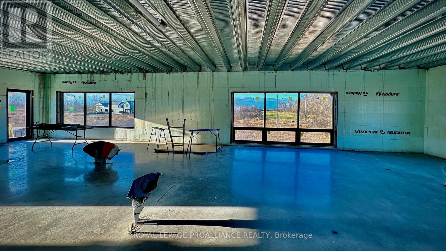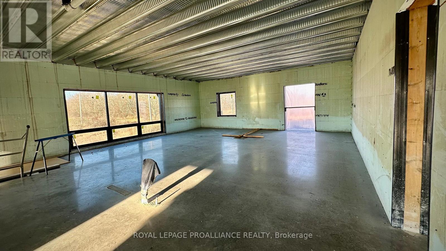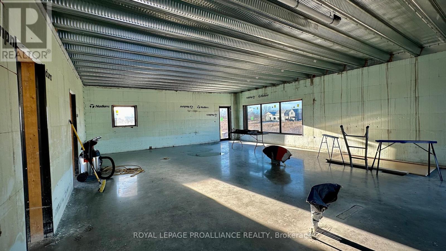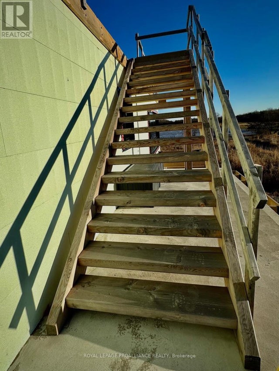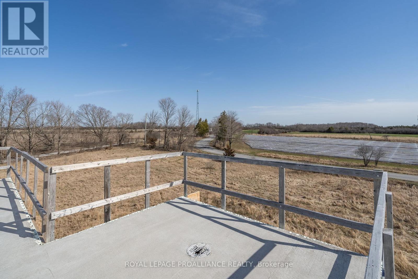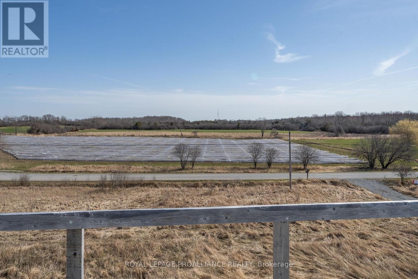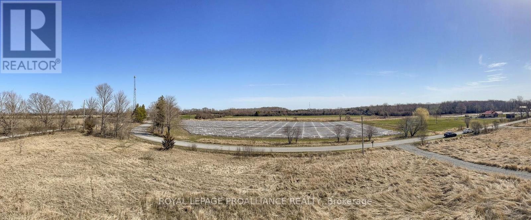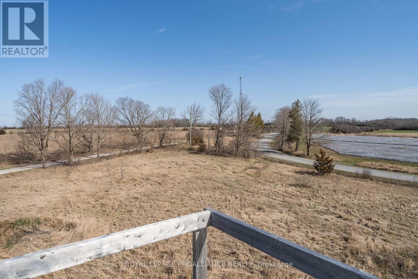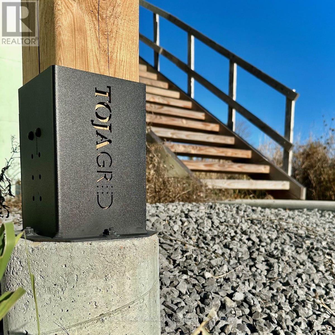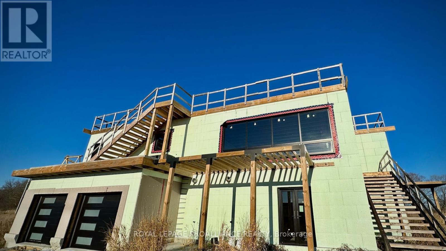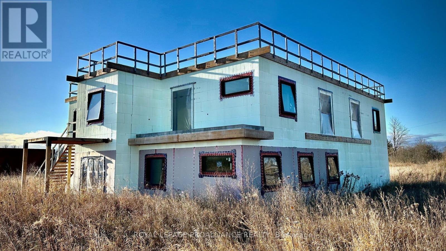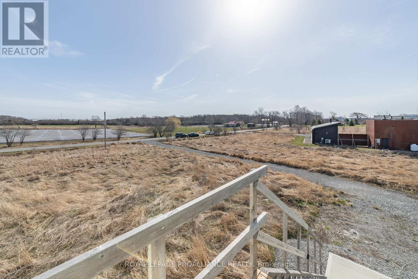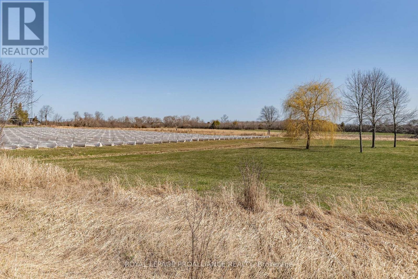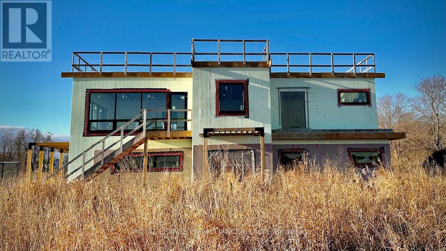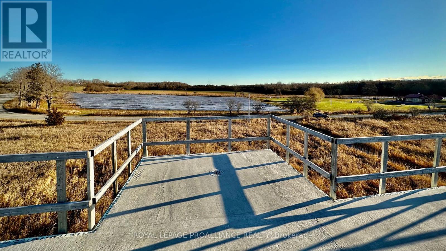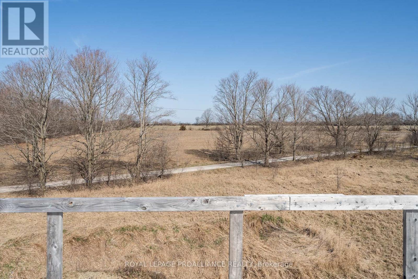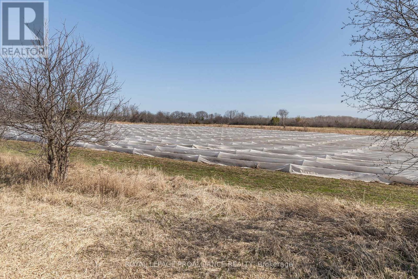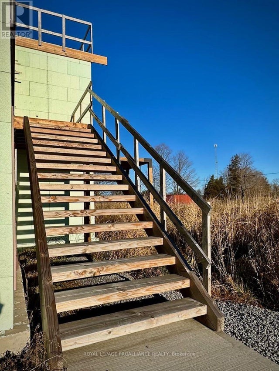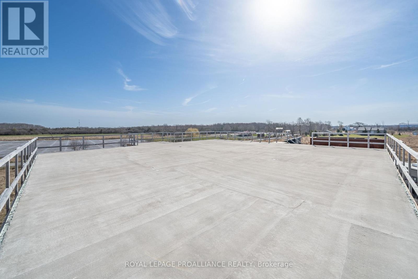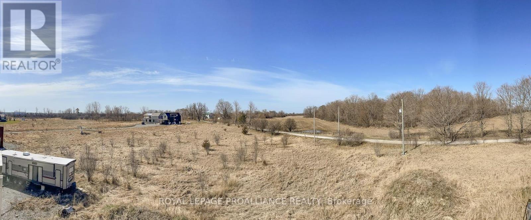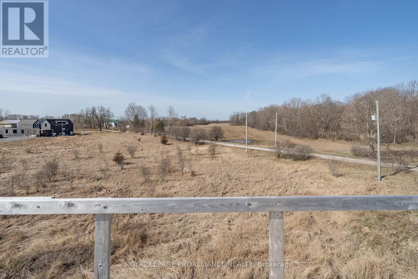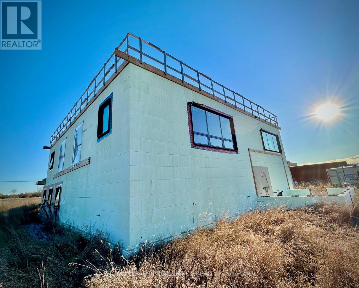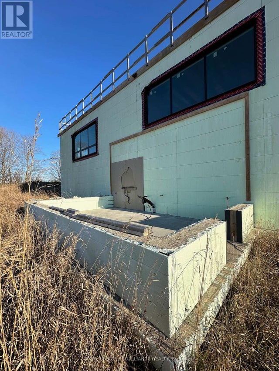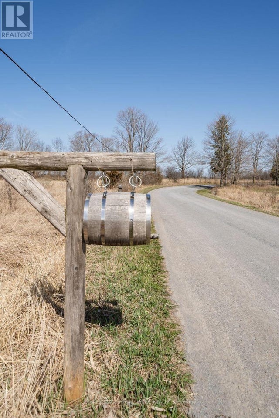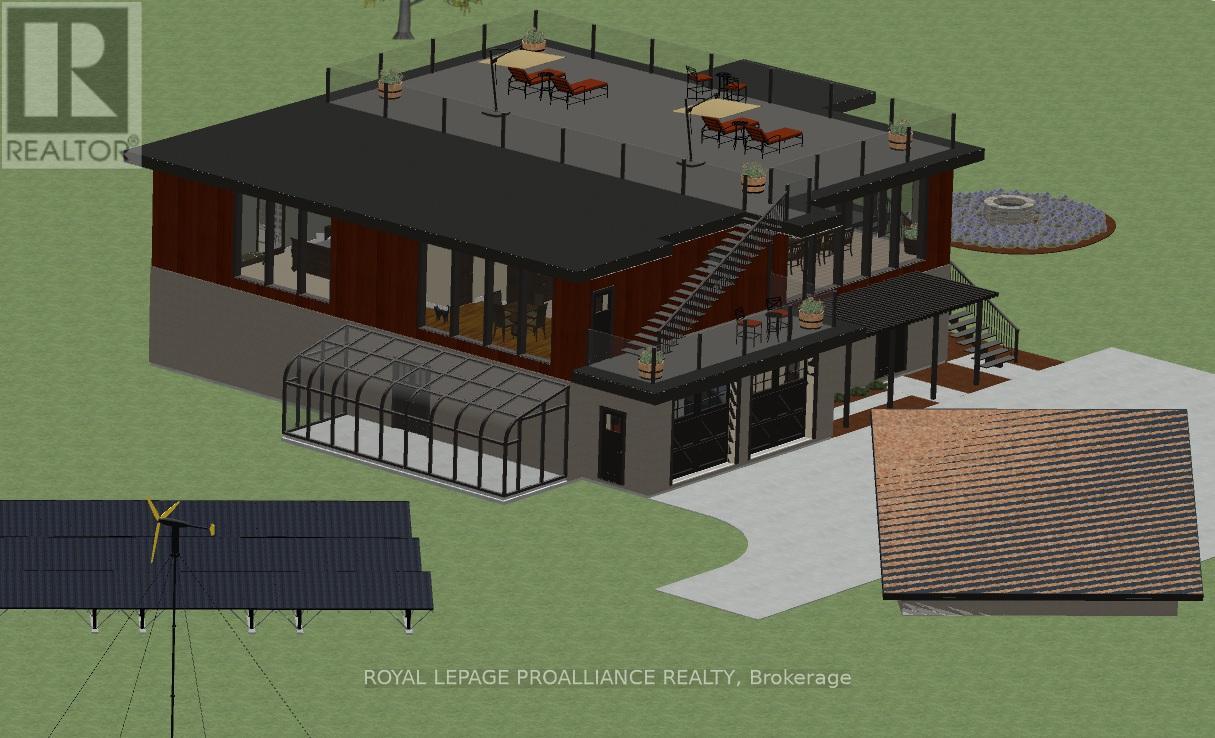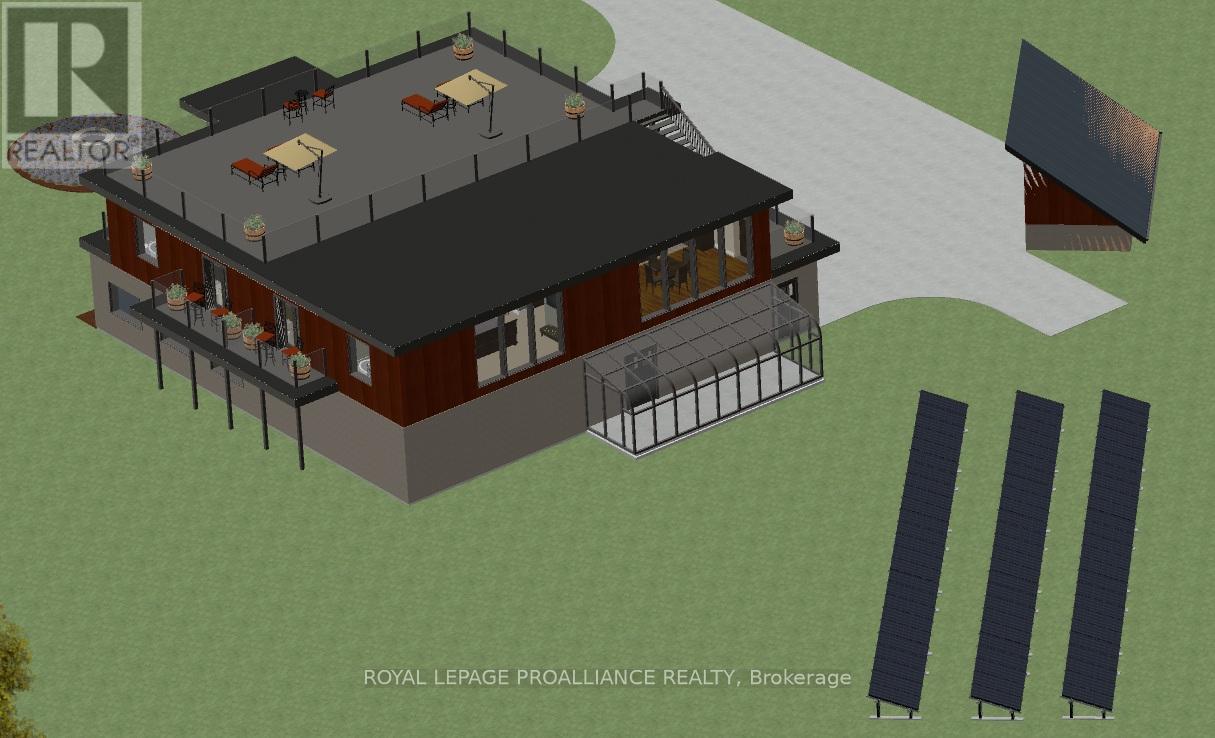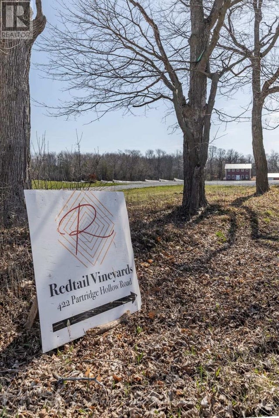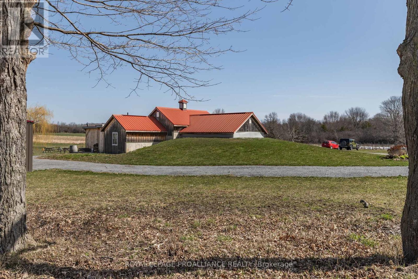Incredible Style & Luxury. Located on a large 2.6-acre lot. This unique ICF build is set up to be two separate living spaces, making it perfect for multi-generational living, rental income or hosting guests. The original design features 6 bedrooms, 5 bathrooms, Kitchen, Home Theatre, Library, Office Space, Greenhouse, & so much more! Approximately 6,200 sq. ft. of living space offering in floor radiant heating, energy efficient design, polished concrete floors, and loads of natural light. The oversized rooftop patio offers stunning pastoral views & has been designed for a portion to be a living (green) roof. Originally designed as an owner-occupied bed and breakfast with separate living quarters for the owners. All the heavy lifting has been done in this custom-build home, you get the fun of finishing this incredible project and making it your own. Everything has been constructed to the highest standards with commercial grade materials being used. Live where you love to visit! **EXTRAS** 6 Brs, 5 baths, theatre, library, office, greenhouse, green roof & in-floor heating plus 3 balconies - 113, 166 & 295 sq. ft. Walls-reinforced concrete w/foam insulation, roof-doubled up joists w/insulation between & vapour barrier. (id:4069)
Address
449 PARTRIDGE HOLLOW ROAD
List Price
$999,000
Property Type
Single Family
Type of Dwelling
House
Area
Ontario
Sub-Area
Prince Edward County (hillier)
Bedrooms
6
Bathrooms
5
Floor Area
5,000 Sq. Ft.
Lot Size
329.5 x 623 FT Ac.
MLS® Number
X11238721
Listing Brokerage
ROYAL LEPAGE PROALLIANCE REALTY
Postal Code
K0K1T0
Zoning
RR2
Features
Level lot, Wooded area, Irregular lot size, Guest Suite
