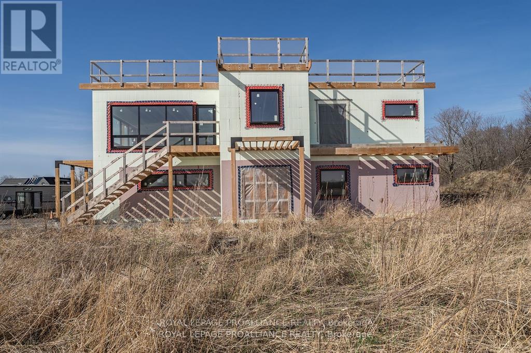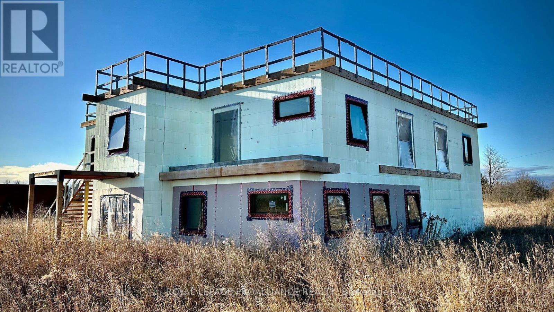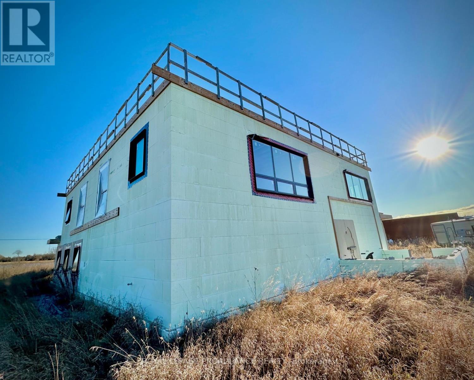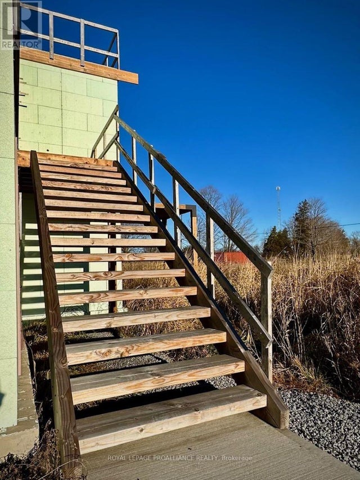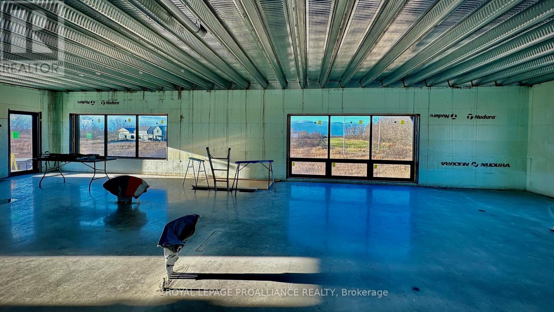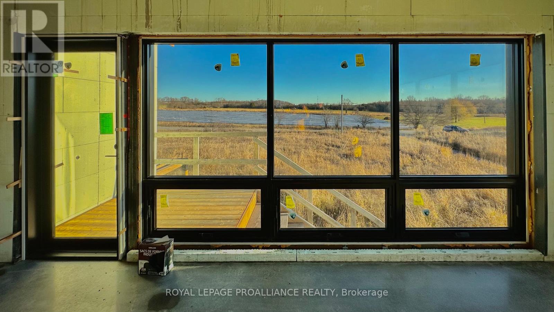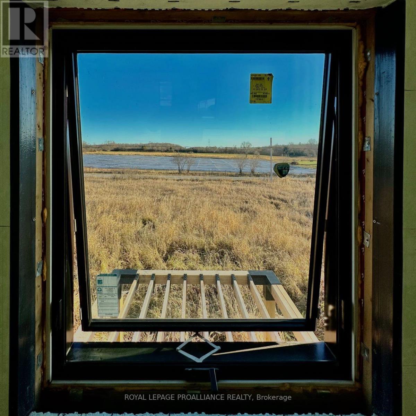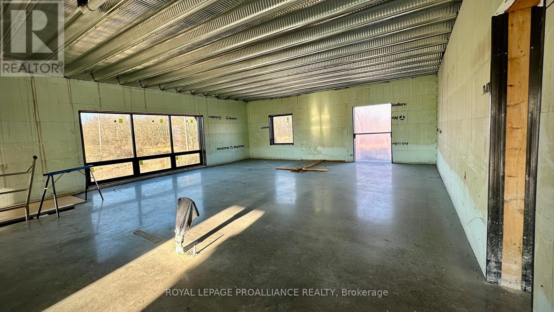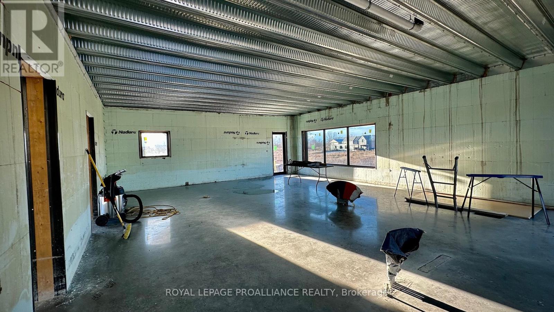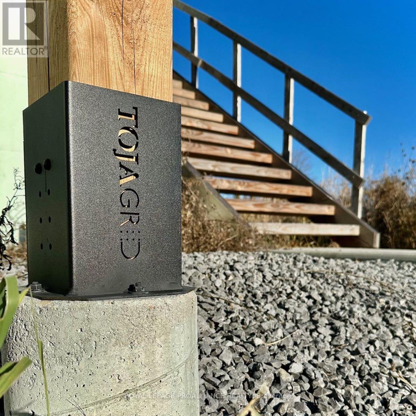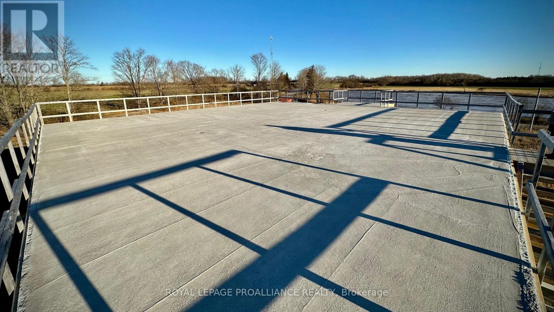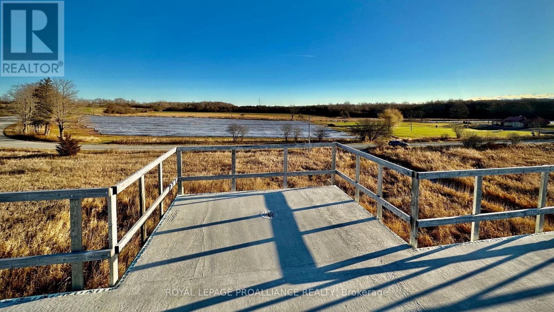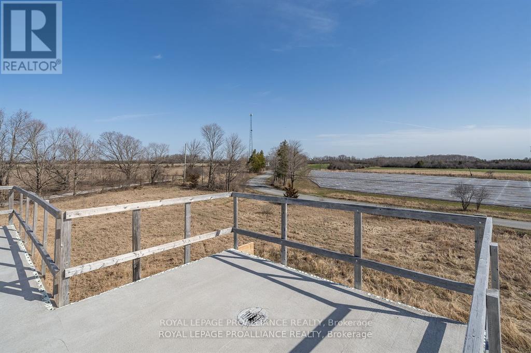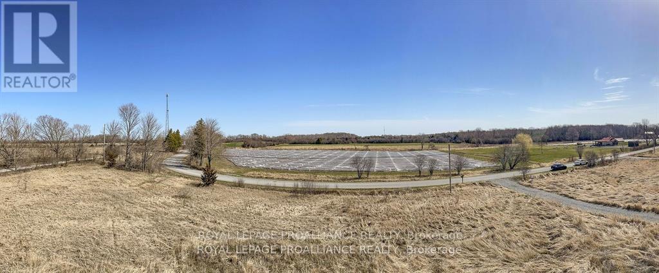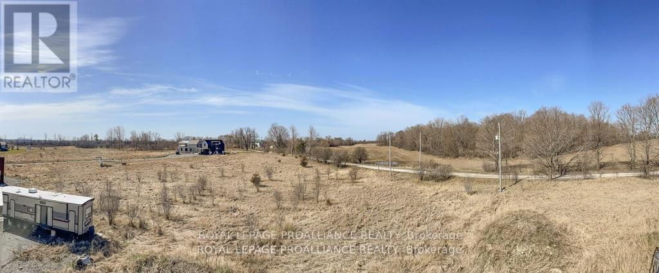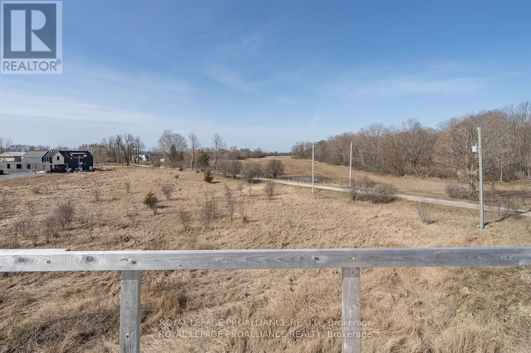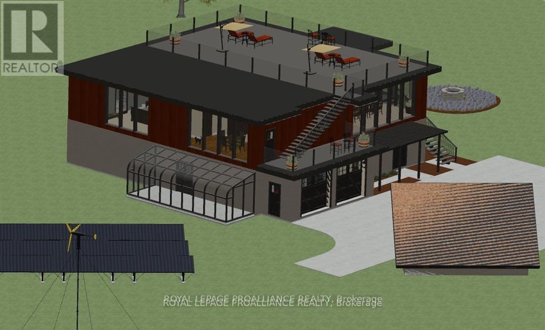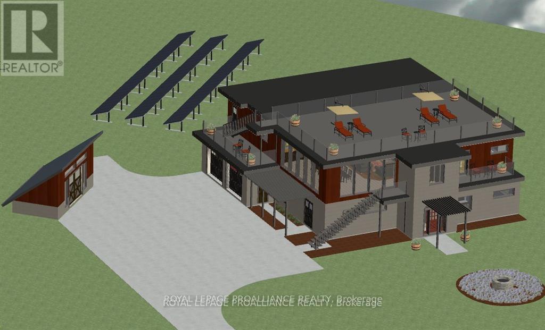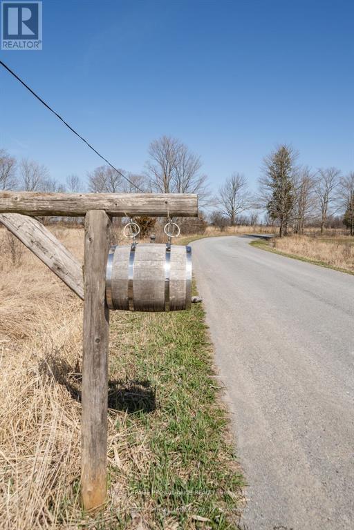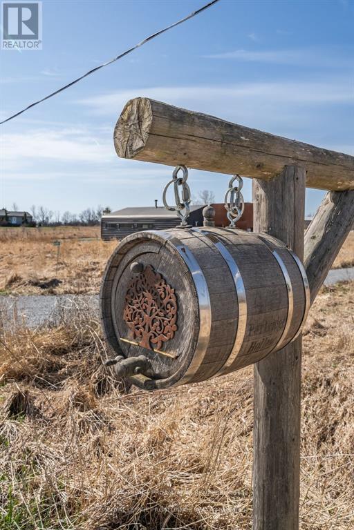Located on a spacious 2.6-acre lot, this unique ICF-built home is designed as two separate living spaces, making it perfect for multi-generational living, rental income, or hosting guests. The original design includes 6 bedrooms, 5 bathrooms, a kitchen, home theatre, library, office space, greenhouse, and much more! With approximately 6,200 sq. ft. of living space, it offers in-floor radiant heating, an energy-efficient design, polished concrete floors, and abundant natural light. The oversized rooftop patio offers stunning pastoral views and is designed with a portion dedicated to a living (green) roof. Originally conceived as an owner-occupied bed and breakfast, the home features separate living quarters for the owners. All the heavy lifting has been done in this custom-built home; now you can enjoy the fun of finishing this incredible project and making it your own. Everything has been constructed to the highest standards, using commercial-grade materials. Live where you love to visit! (id:4069)
Address
449 PARTRIDGE HOLLOW ROAD
List Price
$875,000
Property Type
Single Family
Type of Dwelling
House
Area
Ontario
Sub-Area
Prince Edward County (hillier)
Bedrooms
6
Bathrooms
5
Floor Area
5,000 Sq. Ft.
Lot Size
329.5 x 623 FT Ac.
MLS® Number
X12024514
Listing Brokerage
ROYAL LEPAGE PROALLIANCE REALTY
Postal Code
K0K1T0
Zoning
RR2
Features
Level lot, Wooded area, Irregular lot size, Wheelchair access, Level, Guest Suite
